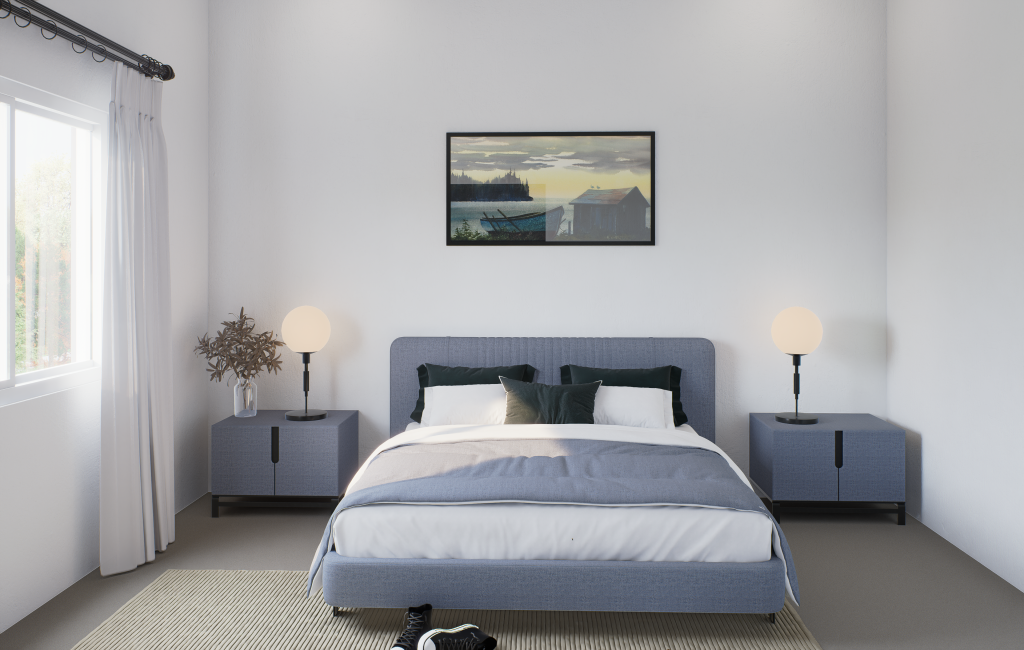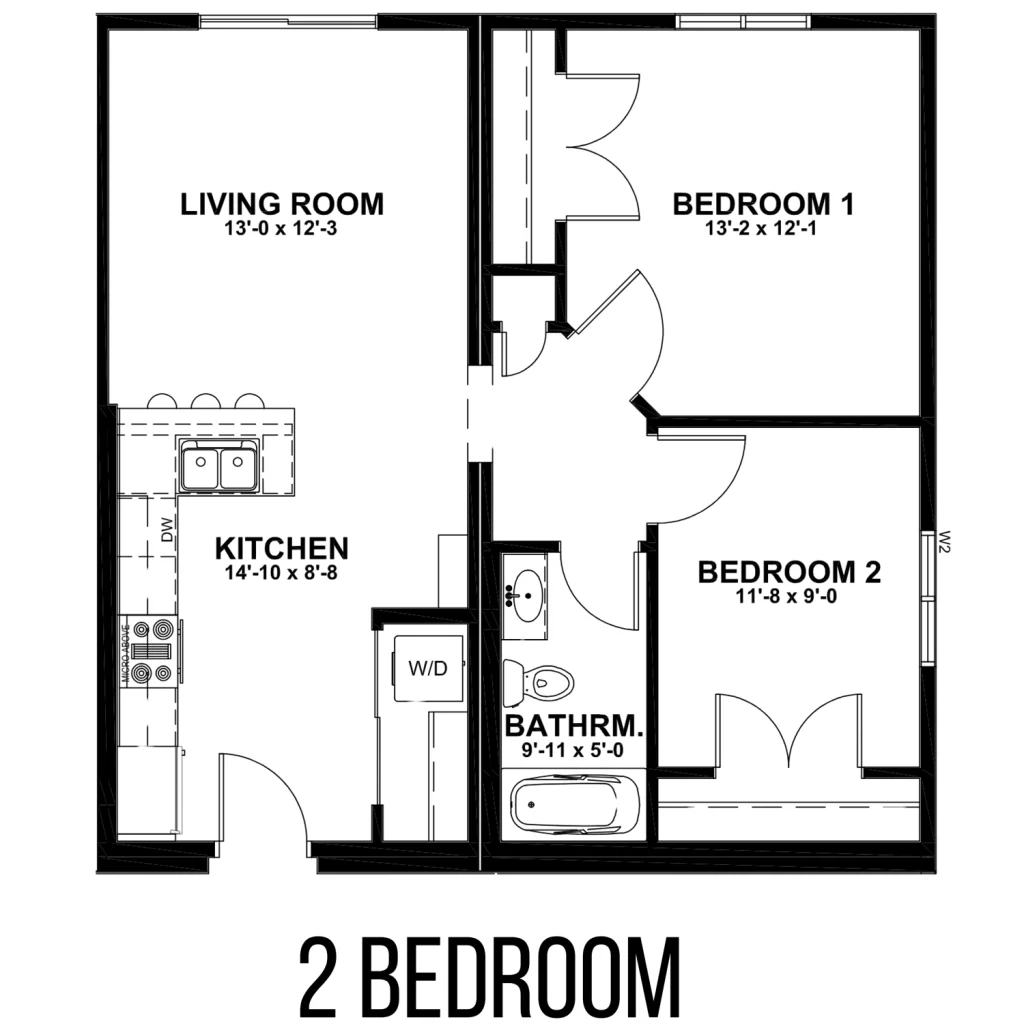
Application fee: $30.00 per applicant (ages 18 and up)
| Walk-in closets for 1BR units |
| 42″ kitchen cabinets for maximum storage |
| 9′ ceilings |
| Above average apartment sizes |
| Baseboard heating individually controlled |
| Carpeted bedrooms |
| CAT 6 outlet in living area |
| Ceiling fans with light kit in all bedrooms provide additional comfort |
| Combo tub / shower, low maintenance |
| In-unit stacked washer/dryers (1 & 2 bedrooms) |
| In-wall air conditioner |
| Large pantry |
| Luxury Vinyl Plank flooring |
| On-site laundry room for use by Studio apartments |
| Solid surface countertops |
| Stainless steel appliances including dishwasher and microwave |
| Studios have countertop hangover for eat-at-counter |
| Window treatments in bedrooms and sliding glass doors to patios & balconies |
| 10 minute convenient walk to downtown on City sidewalks |
| Bike/Hike path running from Grand Marais to Cutface just across 61. |
| 3-story building with elevator |
| 5′ x 8′ patios (first floor) or balconies (2nd & 3rd floors) with exterior lights |
| All electric |
| Ample parking with no spaces looking directly into any apartment |
| Community room on third floor with microwave and sink for use by tenants |
| Controlled access entry for front entry and keyless apartment entry |
| Dark Sky community |
| EV Charging station |
| First floor units have small fenced yard |
| Internet connected |
| Lake Superior views |
| Landscaping package provides additonal beautification |
| Mail delivery inside. No PO Box required |
| Managed by professional property management company |
| Market rate and 60% and 80% AMI apartments |
| Mixture of Studios, 1BR and 2BR apartments |
| On-site Laundry room for Studio apartments |
| Planned community amenities |
| Planned solar panels |
| Security camera monitoring |
| Sprinkler system for fire protection |

- 840 sq. ft.
